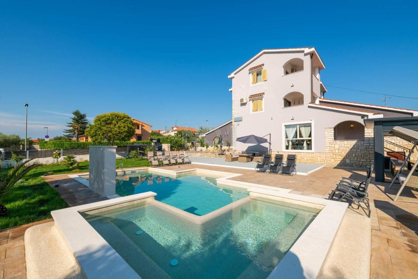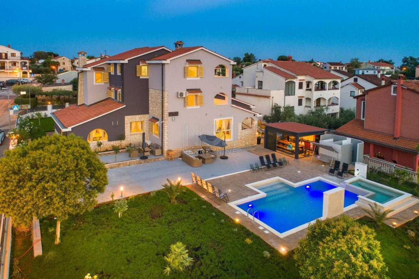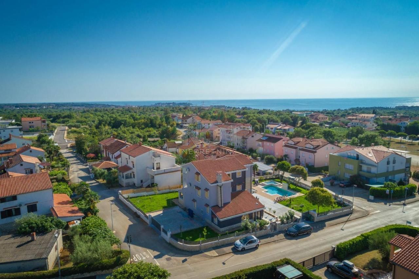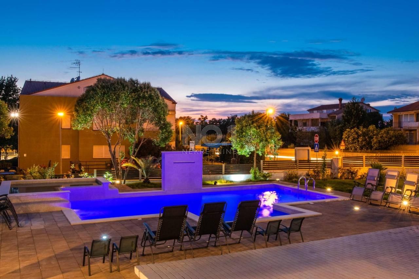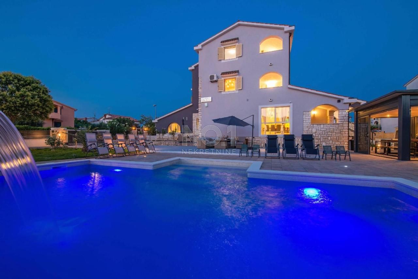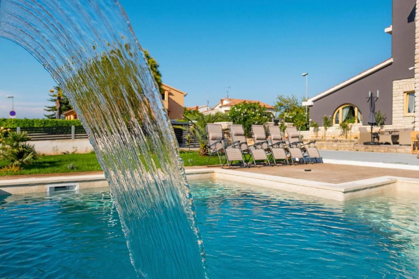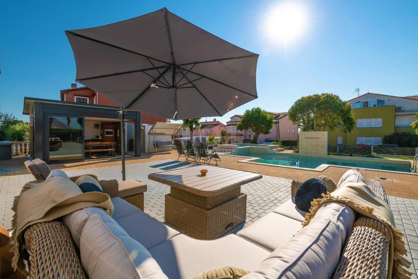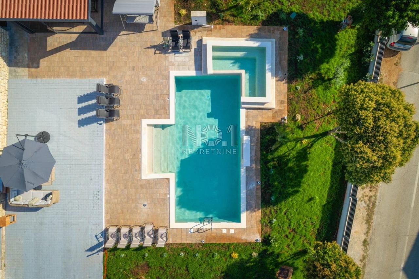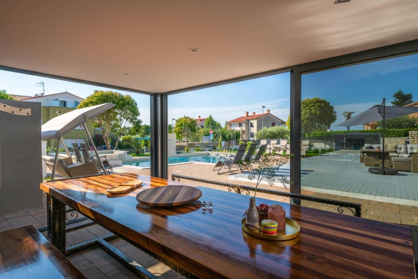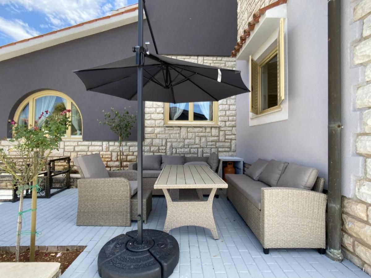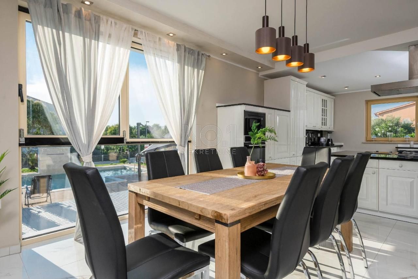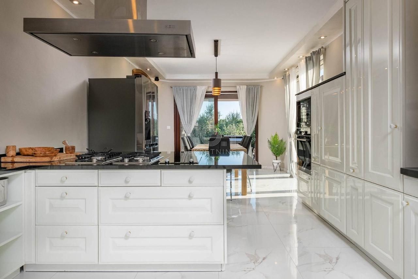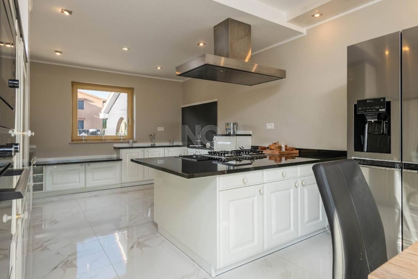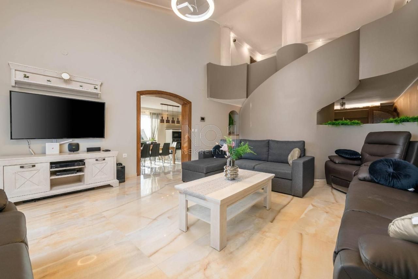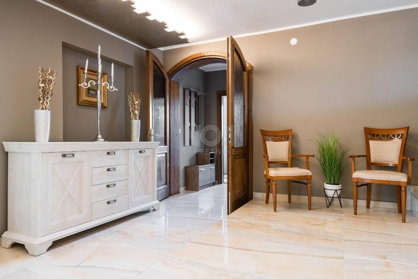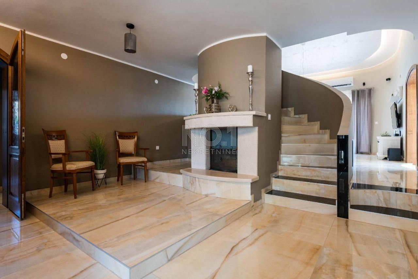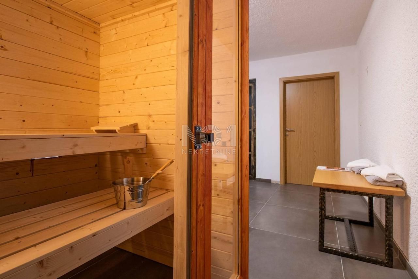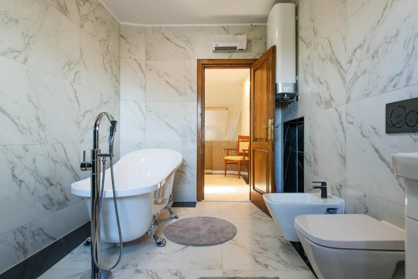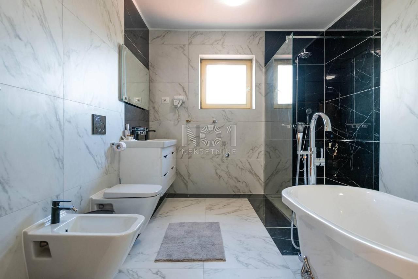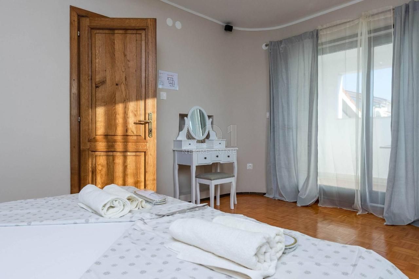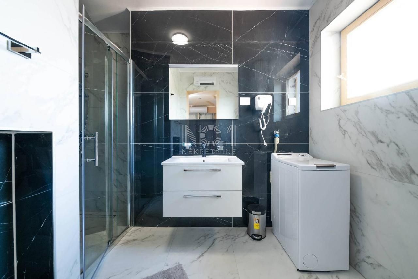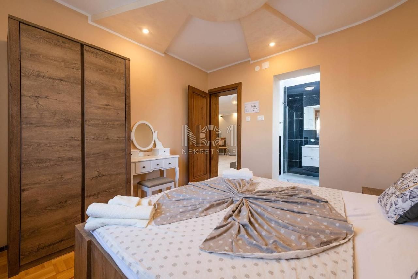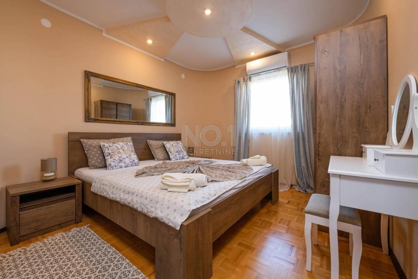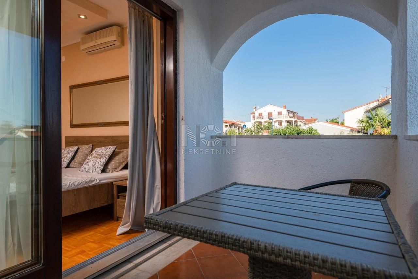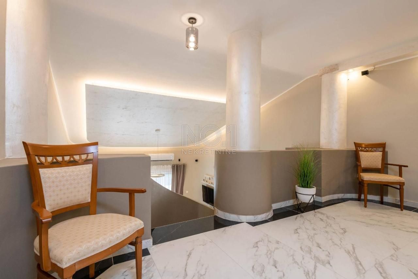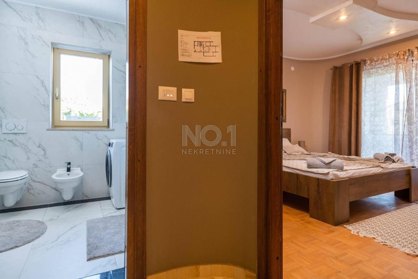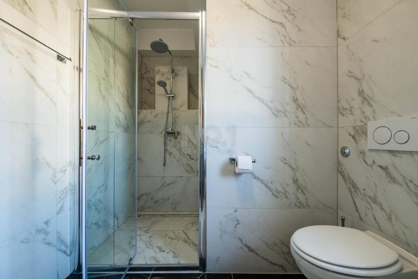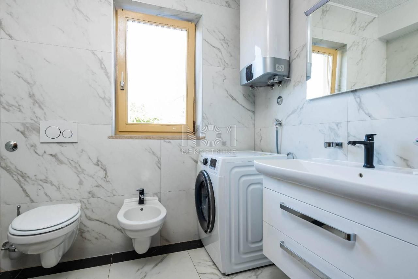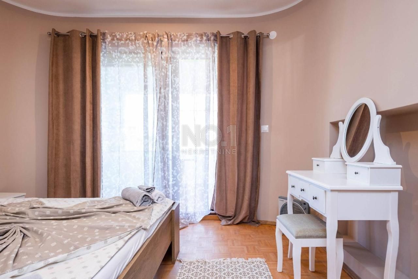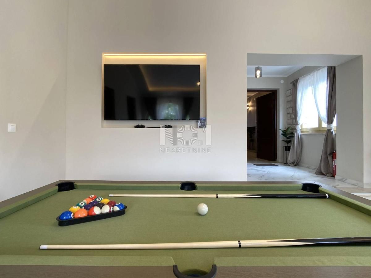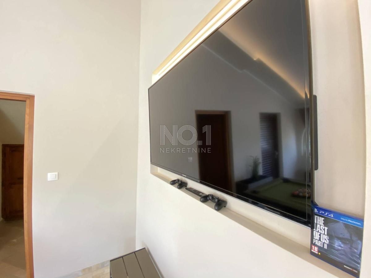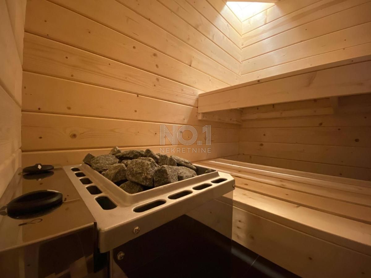- Location:
- Poreč
- Transaction:
- For sale
- Realestate type:
- House
- Total rooms:
- 8
- Bedrooms:
- 7
- Bathrooms without toilet:
- 3
- Total floors:
- 3
- Price:
- 1.300.000€
- Square size:
- 450 m2
- Plot square size:
- 1.200 m2
In Poreč, the megametropolis of tourism, a city located in the heart of the west coast of Istria, a luxurious, high-quality villa is for sale, only 3 km from the city center and beautiful, clean and tidy beaches. Poreč offers a great vacation with an uninterrupted series of beaches, a rich historical heritage and a wide selection of accommodation.
The villa is located on a spacious property of 1,200 m2, while the villa itself has an area of 450 m2 and extends over three floors, i.e. ground floor, first floor and attic.
It consists of 7 bedrooms, 5 bathrooms, 1 toilet, and even 7 balconies, a kitchen with a dining room and a spacious living room.
On the ground floor of the house there is a game room with billiards, a living room with a fireplace and an elegant relaxation area, a fully equipped kitchen with a dining room, 1 bedroom and 1 bathroom. Glass walls provide a nice view of the outdoor pool.
From the hall, semicircular stairs lead to the 1st floor, where there are 3 bedrooms with double beds, one of which has its own bathroom with shower.
From the playroom, stairs lead to the 2nd floor, where there are 2 apartments, designed as one- and two-room apartments.
There is a terrace with garden furniture on the beautifully landscaped and maintained garden, and it is enhanced by a 41 m2 swimming pool that offers the possibility of relaxing under the warm sun and refreshing yourself in its clear water, as well as a lounge area with deck chairs.
The property was completely renovated in 2020, and during the renovation, attention was paid to the choice of quality materials such as marble and high-quality Italian ceramics, which in combination with the color of the walls in warm tones and modern furniture give the interior a special touch of elegance.
The parking lot in the courtyard offers the possibility to park 6 vehicles.
The villa is used for tourist purposes, so the new owner can take over the well-established rental business, with a quick return on the invested money!
Great investment opportunity!
The agency commission is charged in accordance with the General Terms and Conditions available on the website www.no1-nekretnine.hr/opci-uvjeti-poslovanja.
It is possible to view the property only with a signed mediation agreement, which is the basis for further actions related to the sale and commission, all in accordance with the Law on mediation in real estate transactions.
The villa is located on a spacious property of 1,200 m2, while the villa itself has an area of 450 m2 and extends over three floors, i.e. ground floor, first floor and attic.
It consists of 7 bedrooms, 5 bathrooms, 1 toilet, and even 7 balconies, a kitchen with a dining room and a spacious living room.
On the ground floor of the house there is a game room with billiards, a living room with a fireplace and an elegant relaxation area, a fully equipped kitchen with a dining room, 1 bedroom and 1 bathroom. Glass walls provide a nice view of the outdoor pool.
From the hall, semicircular stairs lead to the 1st floor, where there are 3 bedrooms with double beds, one of which has its own bathroom with shower.
From the playroom, stairs lead to the 2nd floor, where there are 2 apartments, designed as one- and two-room apartments.
There is a terrace with garden furniture on the beautifully landscaped and maintained garden, and it is enhanced by a 41 m2 swimming pool that offers the possibility of relaxing under the warm sun and refreshing yourself in its clear water, as well as a lounge area with deck chairs.
The property was completely renovated in 2020, and during the renovation, attention was paid to the choice of quality materials such as marble and high-quality Italian ceramics, which in combination with the color of the walls in warm tones and modern furniture give the interior a special touch of elegance.
The parking lot in the courtyard offers the possibility to park 6 vehicles.
The villa is used for tourist purposes, so the new owner can take over the well-established rental business, with a quick return on the invested money!
Great investment opportunity!
The agency commission is charged in accordance with the General Terms and Conditions available on the website www.no1-nekretnine.hr/opci-uvjeti-poslovanja.
It is possible to view the property only with a signed mediation agreement, which is the basis for further actions related to the sale and commission, all in accordance with the Law on mediation in real estate transactions.
Utilities
- Water supply
- Waterworks
- Heating: Heating, cooling and vent system
- Asphalt road
- Air conditioning
- City sewage
- Energy class: Energy certification is being acquired
- Swimming pool
- Park
- Playground
- School
- Public transport
- Proximity to the sea
- Balcony
- Terrace
- Furnitured/Equipped
- Sea view
- Villa
- Adaptation year: 2020
- Construction year: 1990
- Number of floors: High-riser
- House type: Detached
- New construction
Copyright © 2024. No1 real estate, All rights reserved
Web by: NEON STUDIO Powered by: NEKRETNINE1.PRO
This website uses cookies and similar technologies to give you the very best user experience, including to personalise advertising and content. By clicking 'Accept', you accept all cookies.

