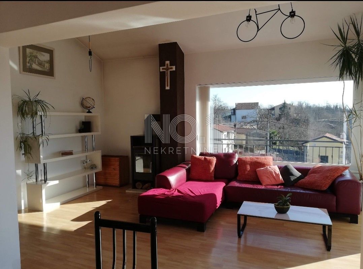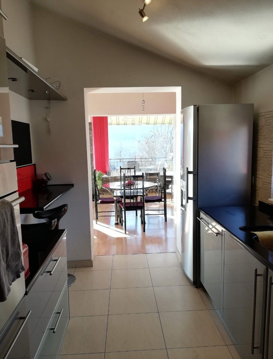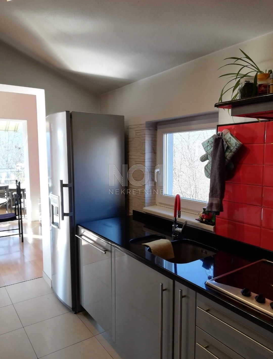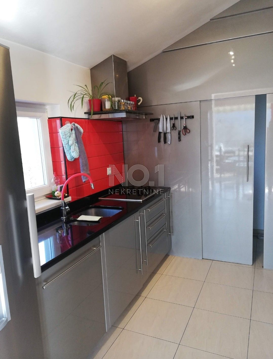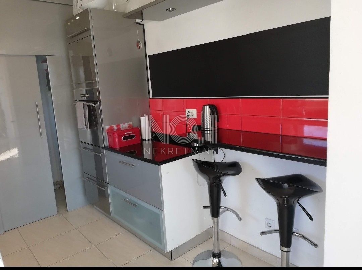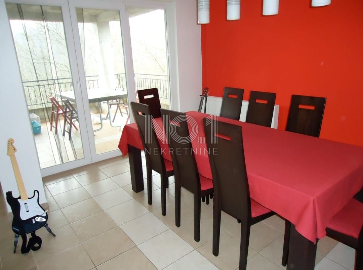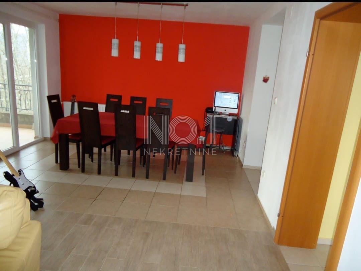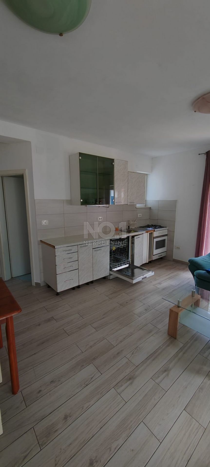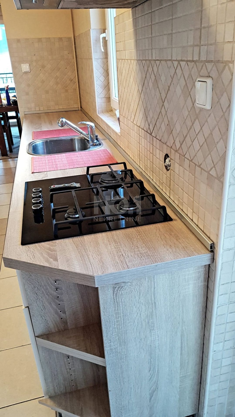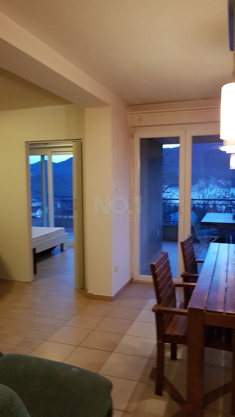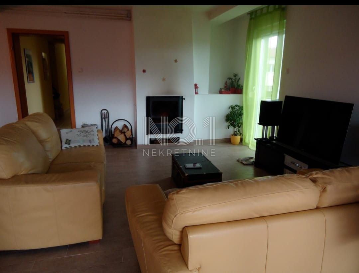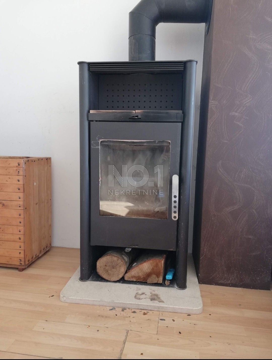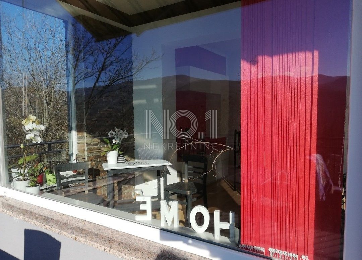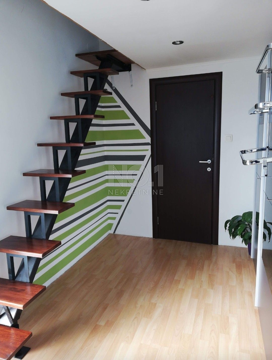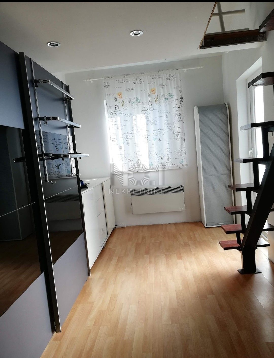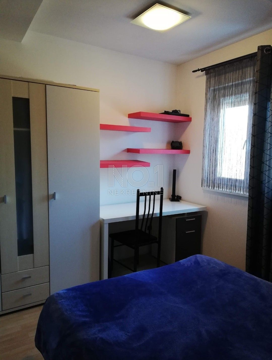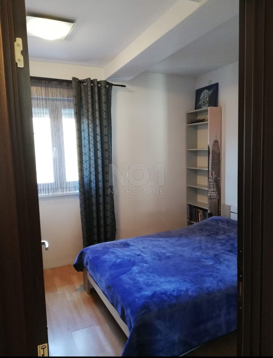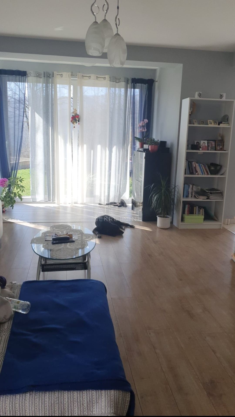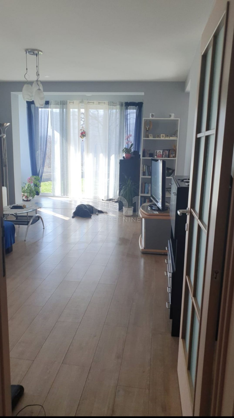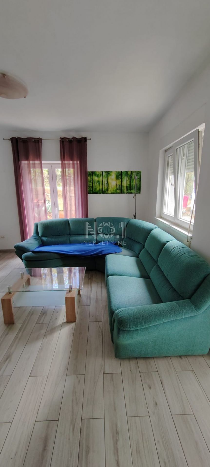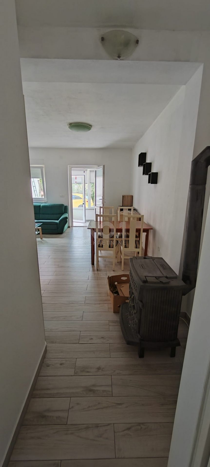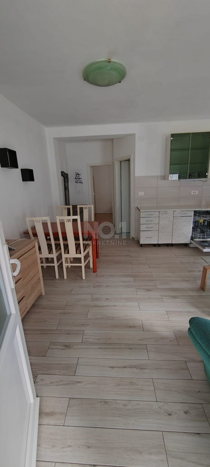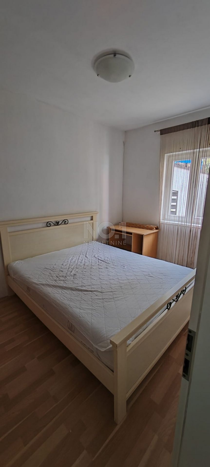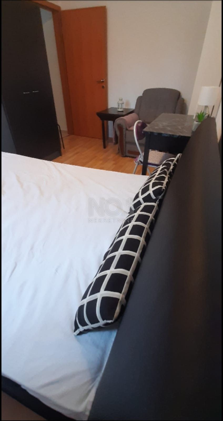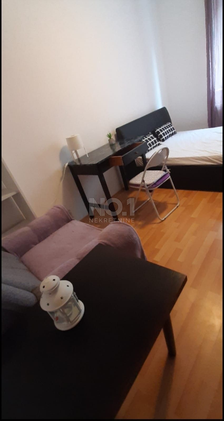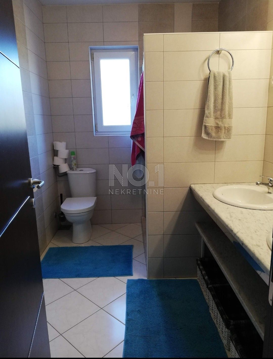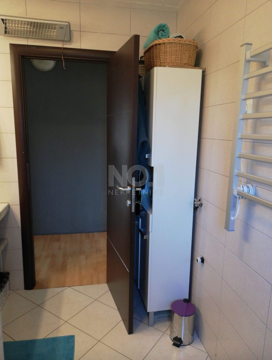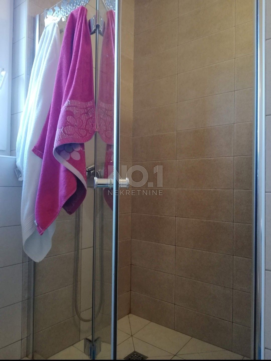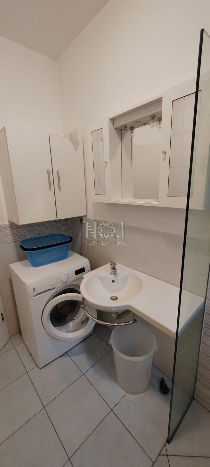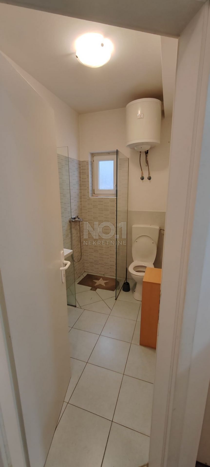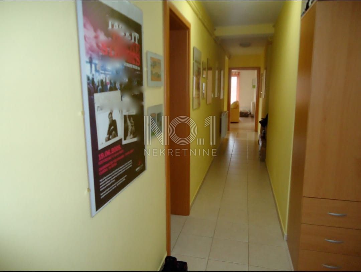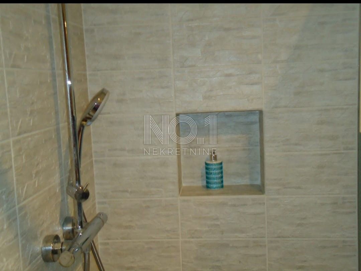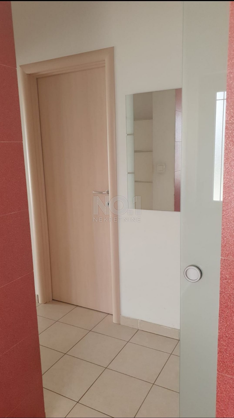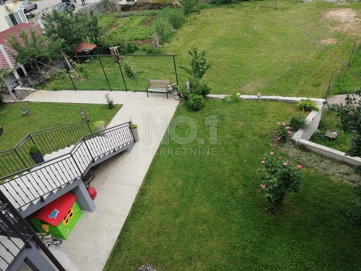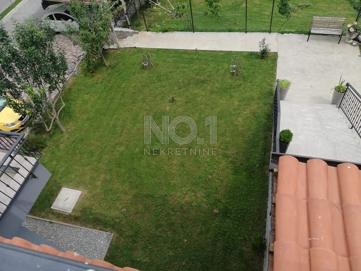- Location:
- Brešca, Matulji
- Transaction:
- For sale
- Realestate type:
- House
- Total rooms:
- 13
- Bedrooms:
- 9
- Bathrooms:
- 4
- Total floors:
- 2
- Price:
- 1.095.000€
- Square size:
- 367,69 m2
In a beautiful and quiet suburban settlement, Brešci, a superb detached house built in 2007, with a newly installed facade in 2019, on a plot of 753 m2, is for sale.
The house consists of 5 duplex apartments, 3 apartments located on the ground floor and 2 apartments on the first floor, each with a separate external entrance.
The apartments are furnished and ready to move into.
There are 3 apartments on the ground floor.
Apartment no. 1 is 67 m2 in size, designed as a two-room apartment with living room, kitchen with dining room, bathroom, corridor and terrace.
Apartment no. 2 is smaller, 37 m2, and consists of a bedroom, living room, kitchen and bathroom.
Apartment no. 3 is a studio with a kitchen of 29.37 m2.
Apartments No. 2 and No. 3 are currently combined into one residential unit, but the new owner has the opportunity to return them to their original condition with a very small investment.
On the first floor of the house there is a comfortable apartment measuring 137.77 m2, with a kitchen, bathroom, toilet, 3 terraces and a balcony.
The apartment is divided into two smaller residential units, but also, with a little investment, there is a possibility
On the second floor, there is an apartment with a size of 91.25 m2, in nature 120 m2, designed as a three-room apartment with a living room, kitchen and dining room, storage room, bathroom, corridor and three terraces.
Another bedroom was built from the attic, which makes the apartment larger than 91.25 m2.
All apartments have wood-fired central heating with a fireplace in the living room. High-quality PVC joinery from Modern line was installed.
The property has additional land in front of the house with the possibility of building a swimming pool and sunbathing area.
It also includes a beautifully decorated and maintained garden with a partially covered parking lot, a garden, a barbecue area, a tavern decorated in an autochthonous style with a fireplace, a woodshed, and an outdoor storage room.
The house has 4 covered parking spaces and +6 outdoor parking spaces.
It is located in an excellent location, in the immediate vicinity of the school, kindergarten, bus station, and all important facilities.
It is suitable for family life, as well as for investment and tourist rental.
The agency commission is charged in accordance with the General Terms and Conditions available on the website www.no1-nekretnine.hr/opci-uvjeti-poslovanja.
It is possible to view the property only with a signed mediation agreement, which is the basis for further actions related to the sale and commission, all in accordance with the Law on mediation in real estate transactions.
The house consists of 5 duplex apartments, 3 apartments located on the ground floor and 2 apartments on the first floor, each with a separate external entrance.
The apartments are furnished and ready to move into.
There are 3 apartments on the ground floor.
Apartment no. 1 is 67 m2 in size, designed as a two-room apartment with living room, kitchen with dining room, bathroom, corridor and terrace.
Apartment no. 2 is smaller, 37 m2, and consists of a bedroom, living room, kitchen and bathroom.
Apartment no. 3 is a studio with a kitchen of 29.37 m2.
Apartments No. 2 and No. 3 are currently combined into one residential unit, but the new owner has the opportunity to return them to their original condition with a very small investment.
On the first floor of the house there is a comfortable apartment measuring 137.77 m2, with a kitchen, bathroom, toilet, 3 terraces and a balcony.
The apartment is divided into two smaller residential units, but also, with a little investment, there is a possibility
On the second floor, there is an apartment with a size of 91.25 m2, in nature 120 m2, designed as a three-room apartment with a living room, kitchen and dining room, storage room, bathroom, corridor and three terraces.
Another bedroom was built from the attic, which makes the apartment larger than 91.25 m2.
All apartments have wood-fired central heating with a fireplace in the living room. High-quality PVC joinery from Modern line was installed.
The property has additional land in front of the house with the possibility of building a swimming pool and sunbathing area.
It also includes a beautifully decorated and maintained garden with a partially covered parking lot, a garden, a barbecue area, a tavern decorated in an autochthonous style with a fireplace, a woodshed, and an outdoor storage room.
The house has 4 covered parking spaces and +6 outdoor parking spaces.
It is located in an excellent location, in the immediate vicinity of the school, kindergarten, bus station, and all important facilities.
It is suitable for family life, as well as for investment and tourist rental.
The agency commission is charged in accordance with the General Terms and Conditions available on the website www.no1-nekretnine.hr/opci-uvjeti-poslovanja.
It is possible to view the property only with a signed mediation agreement, which is the basis for further actions related to the sale and commission, all in accordance with the Law on mediation in real estate transactions.
Utilities
- Water supply
- Electricity
- Heating: wood
- Air conditioning
- City sewage
- Energy class: Energy certification is being acquired
- Ownership certificate
- Security doors
- Outside covered place
- Outside non-covered place
- Tavern
- Garden house
- Furnitured/Equipped
- Number of floors: One-story house
- House type: Detached
Copyright © 2024. No1 real estate, All rights reserved
Web by: NEON STUDIO Powered by: NEKRETNINE1.PRO
This website uses cookies and similar technologies to give you the very best user experience, including to personalise advertising and content. By clicking 'Accept', you accept all cookies.

