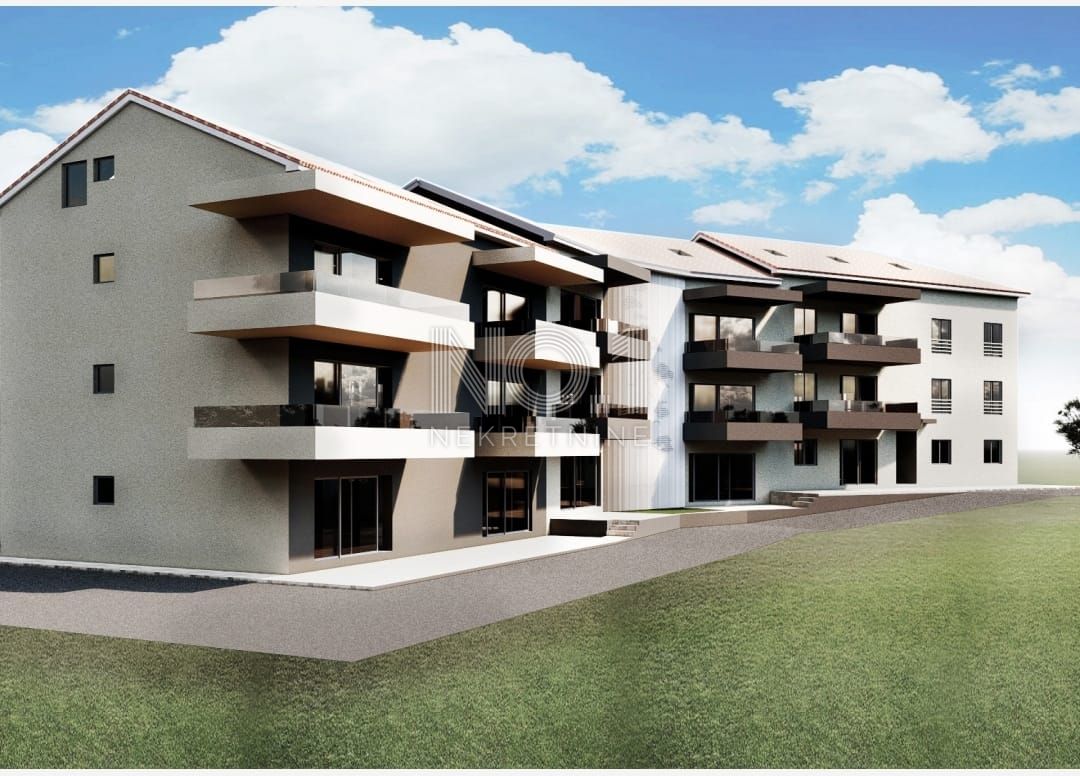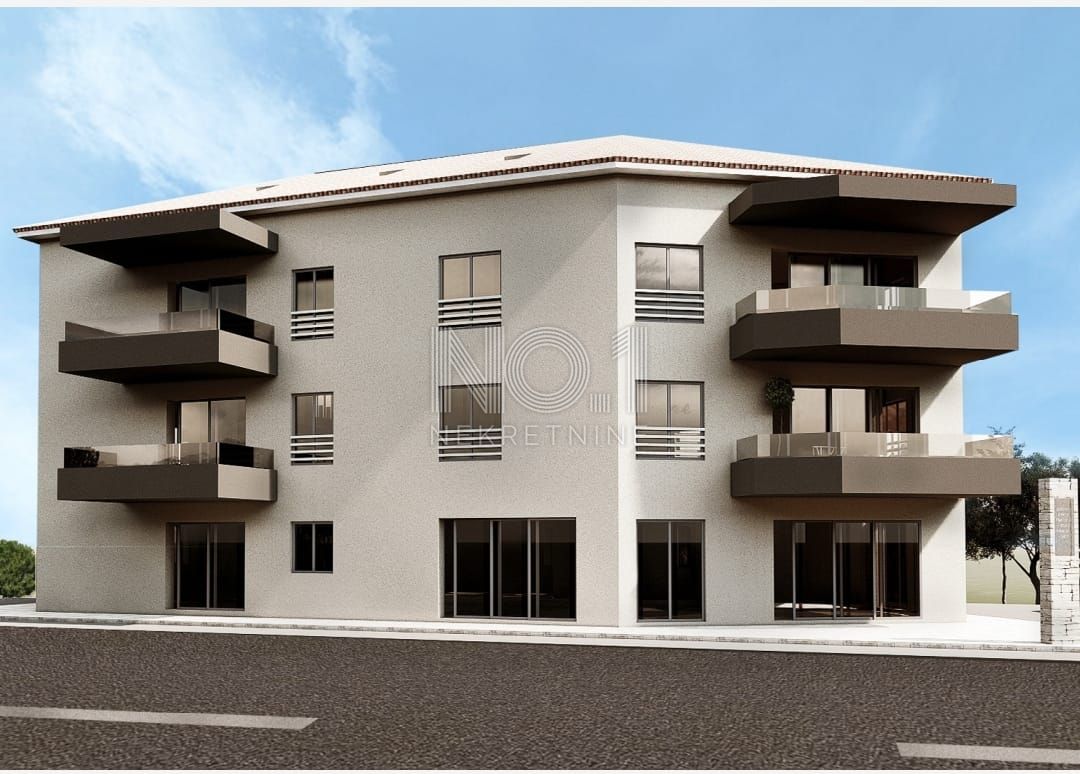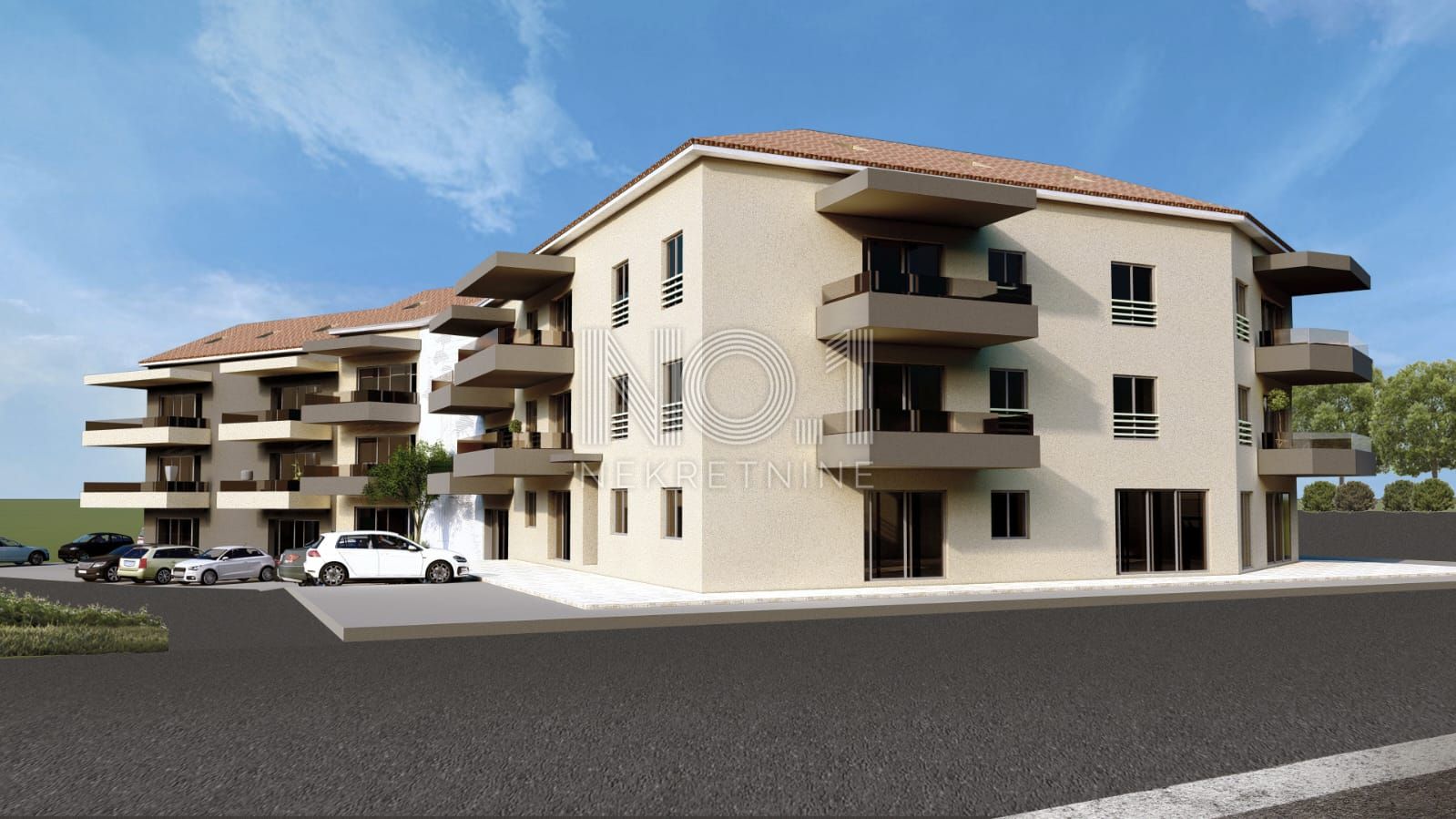- Location:
- Valbandon, Fažana
- Transaction:
- For sale
- Realestate type:
- Flat
- Total rooms:
- 6
- Bedrooms:
- 5
- Bathrooms:
- 3
- Floor:
- 2
- Total floors:
- 2
- Price:
- 416.000€
- Square size:
- 138,81 m2
In an excellent location, in the immediate vicinity of the center of Fažana, a top-quality new building by a well-known investor is being built, with 6 residential units, spread over 4 floors.
In addition to the building being built with materials of the highest standards, all residential units will be equipped with underfloor heating, air conditioning, and high-quality PVC carpentry. The apartments range from 86 m2 to 105 m2, that is, the layout will be two- and three-room apartments with a living room, a gallery, a balcony or loggia, and with an included parking space.
The apartment on the second floor is two-story, five-room, 3 rooms are arranged on the first floor, while two more rooms with one bathroom are on the gallery floor. It has a total gross square footage of 158 m2, of which 93 m2 is the first floor, and 65 m2 is the gallery floor.
The living room with kitchen and dining room on the first floor has more than 30 m2, while the rooms are about 10 m2, and the rooms in the gallery space are about 17 m2 in size.
Payment is by construction phase, and the planned end of the works is the spring of 2025.
Modern design and quality construction make this property extremely attractive on the market!
The agency commission is charged in accordance with the General Terms and Conditions available on the website www.no1-nekretnine.hr/opci-uvjeti-poslovanja.
It is possible to view the property only with a signed mediation agreement, which is the basis for further actions related to the sale and commission, all in accordance with the Law on mediation in real estate transactions.
In addition to the building being built with materials of the highest standards, all residential units will be equipped with underfloor heating, air conditioning, and high-quality PVC carpentry. The apartments range from 86 m2 to 105 m2, that is, the layout will be two- and three-room apartments with a living room, a gallery, a balcony or loggia, and with an included parking space.
The apartment on the second floor is two-story, five-room, 3 rooms are arranged on the first floor, while two more rooms with one bathroom are on the gallery floor. It has a total gross square footage of 158 m2, of which 93 m2 is the first floor, and 65 m2 is the gallery floor.
The living room with kitchen and dining room on the first floor has more than 30 m2, while the rooms are about 10 m2, and the rooms in the gallery space are about 17 m2 in size.
Payment is by construction phase, and the planned end of the works is the spring of 2025.
Modern design and quality construction make this property extremely attractive on the market!
The agency commission is charged in accordance with the General Terms and Conditions available on the website www.no1-nekretnine.hr/opci-uvjeti-poslovanja.
It is possible to view the property only with a signed mediation agreement, which is the basis for further actions related to the sale and commission, all in accordance with the Law on mediation in real estate transactions.
Utilities
- Water supply
- Electricity
- Underfloor heating
- Waterworks
- Asphalt road
- Air conditioning
- City sewage
- Energy class: Energy certification is being acquired
- Building permit
- Ownership certificate
- North
- South
- Parking spaces: 1
- Outside non-covered place
- Sea distance: 1500
- Bank
- Store
- Proximity to the sea
- Balcony
- Loggia
- Furnitured/Equipped
- Construction year: 2024
- Number of floors: Two floor real estate
- Flat type: in residential building
- New construction
Copyright © 2024. No1 real estate, All rights reserved
Web by: NEON STUDIO Powered by: NEKRETNINE1.PRO
This website uses cookies and similar technologies to give you the very best user experience, including to personalise advertising and content. By clicking 'Accept', you accept all cookies.









