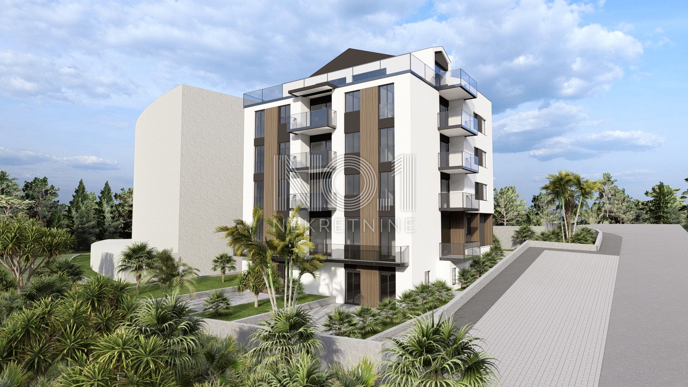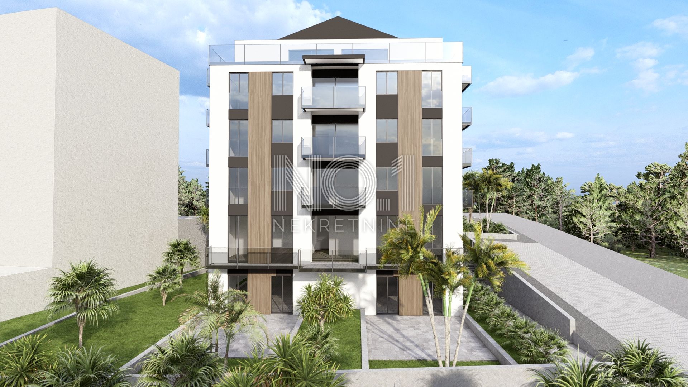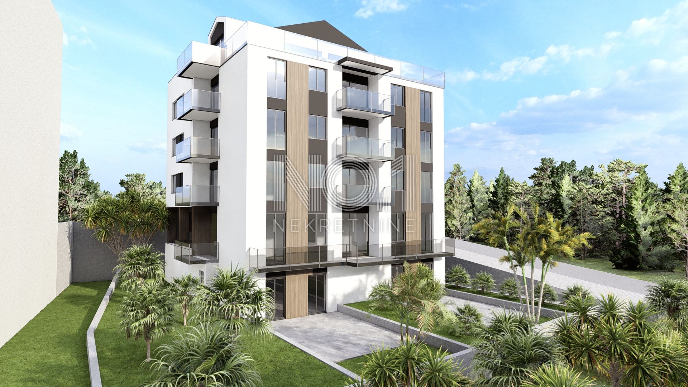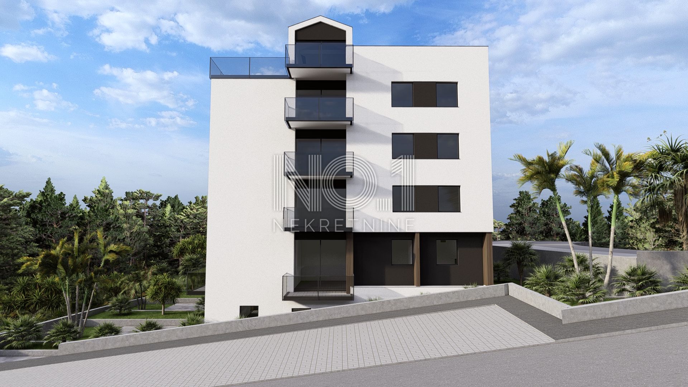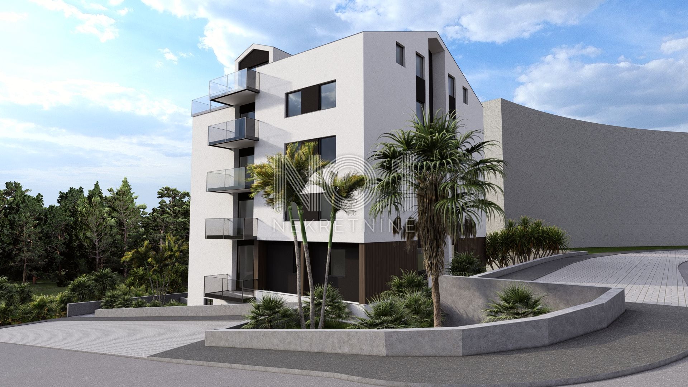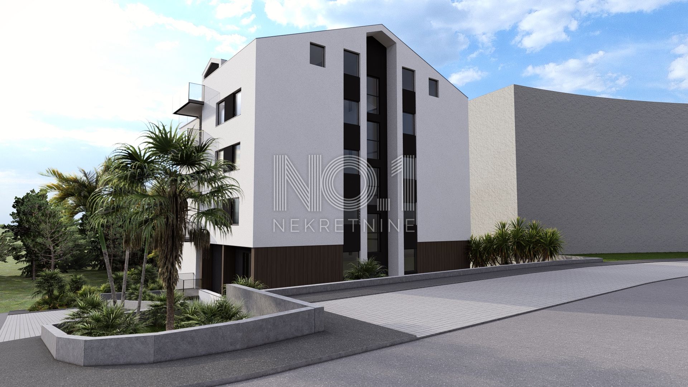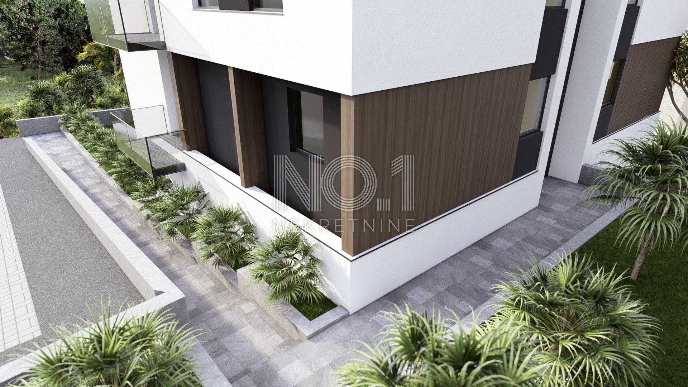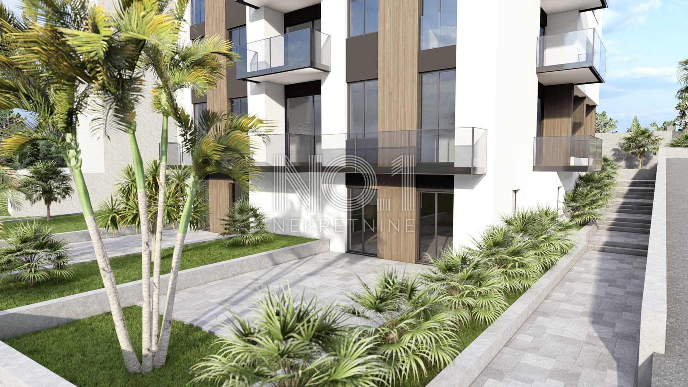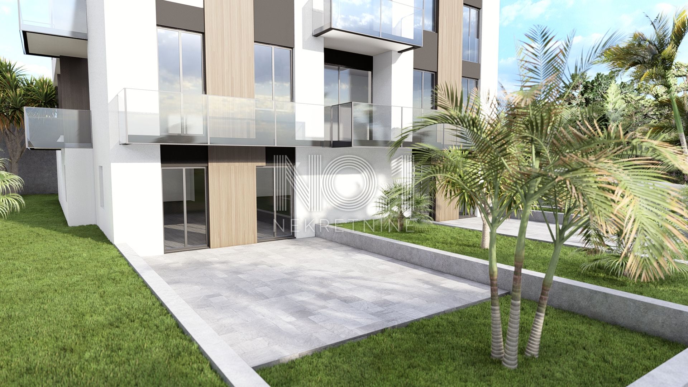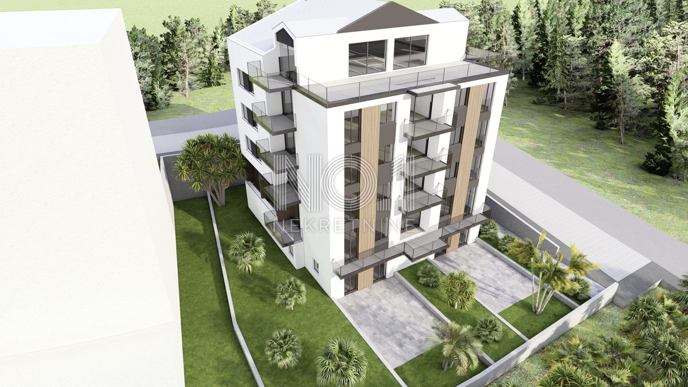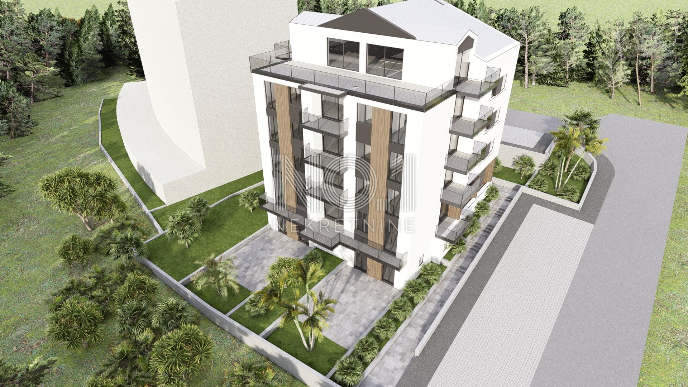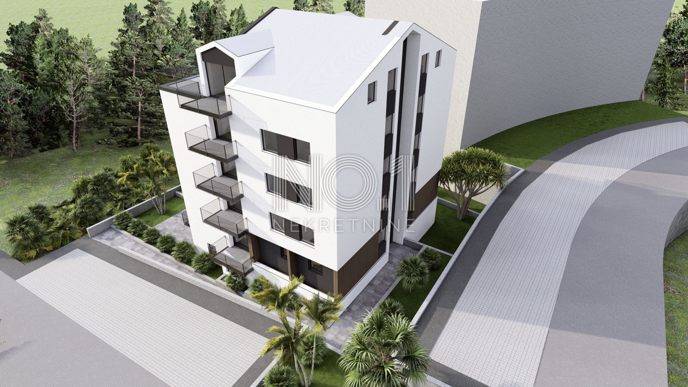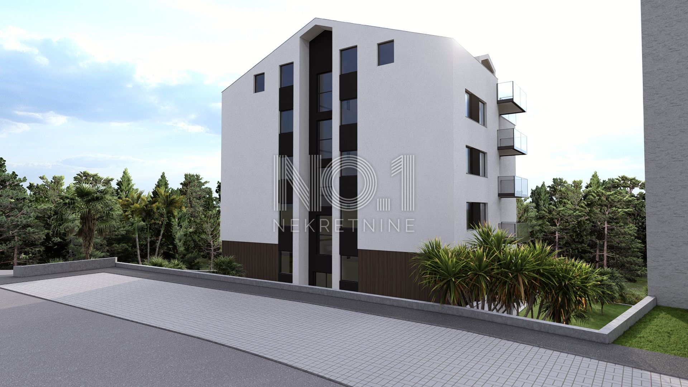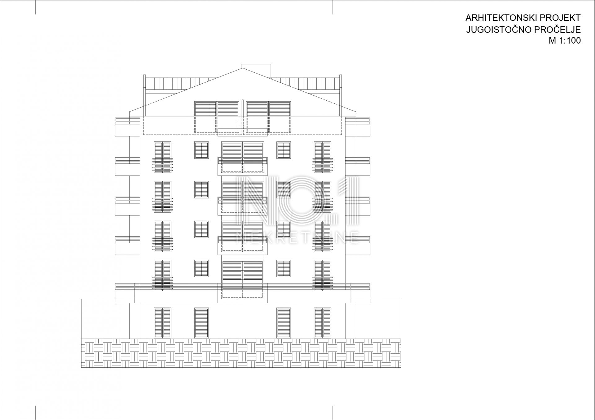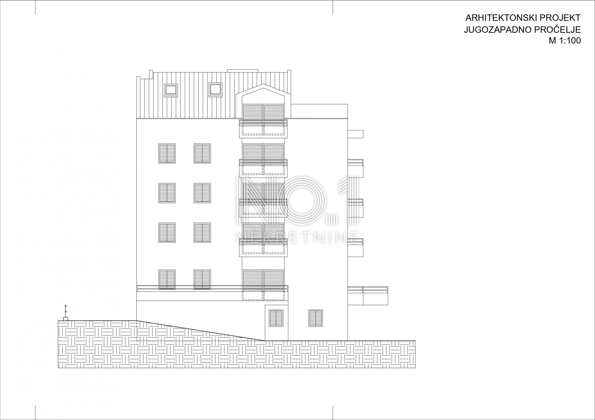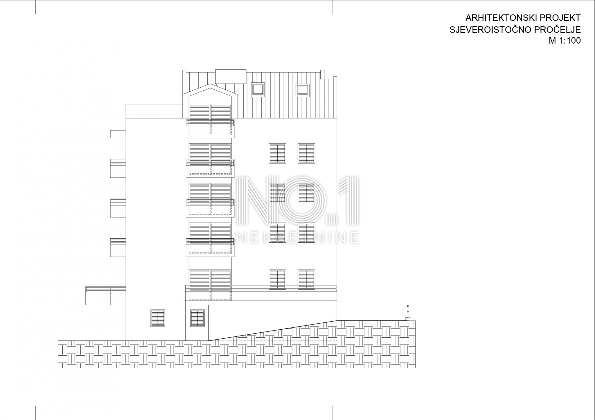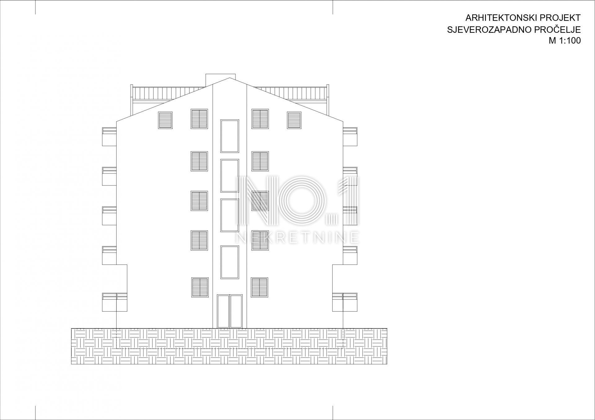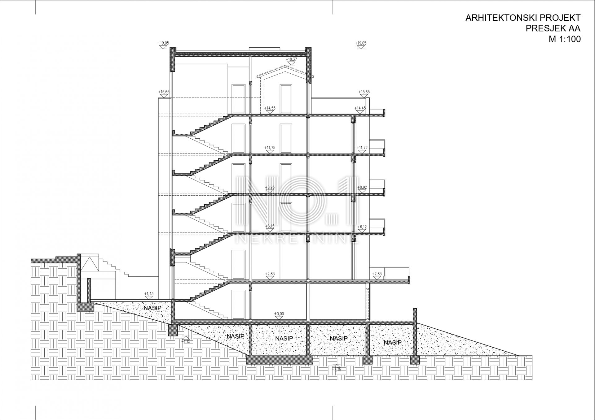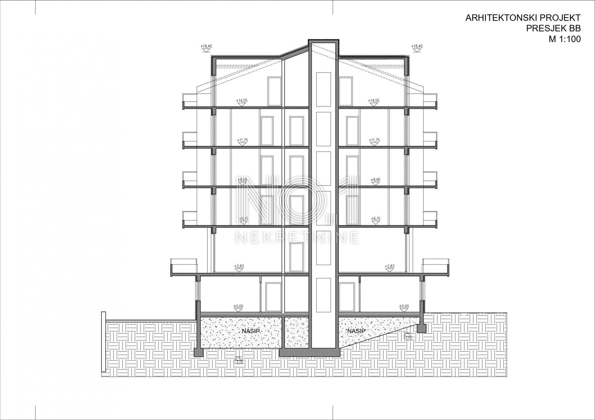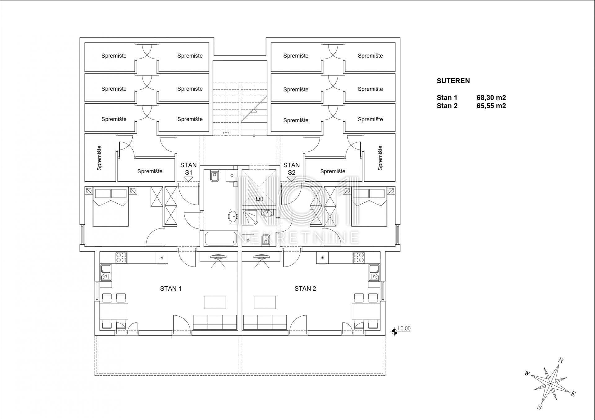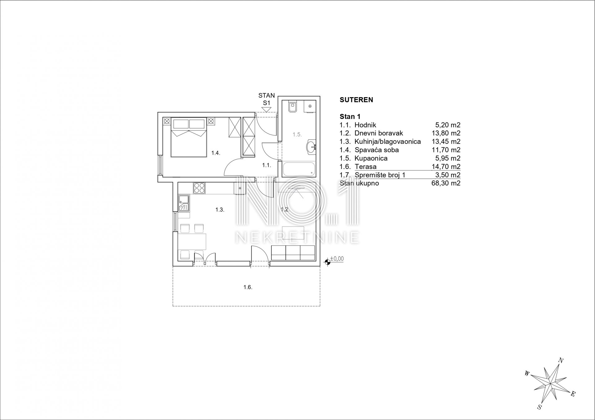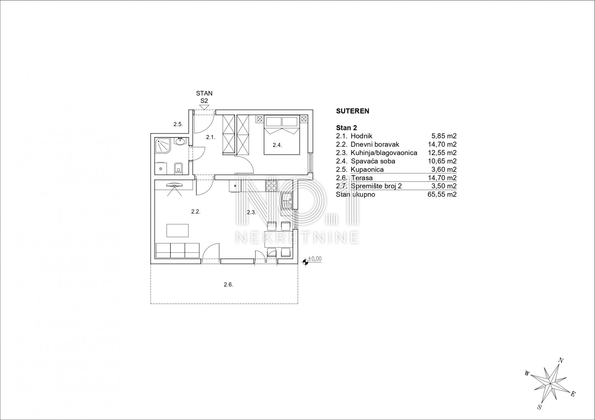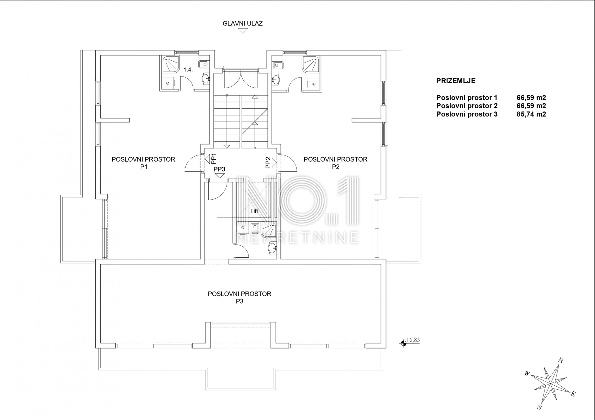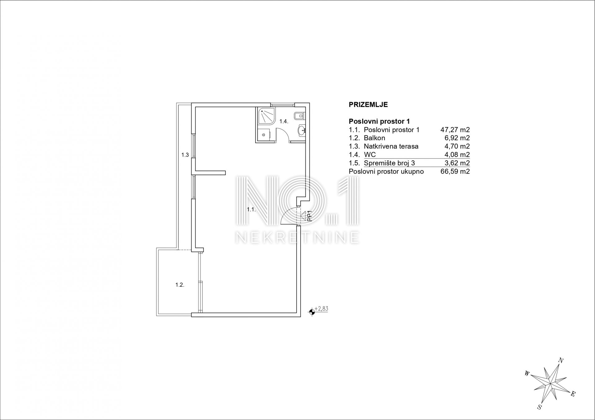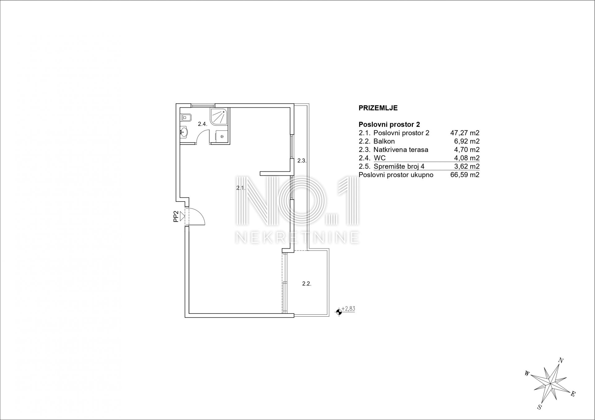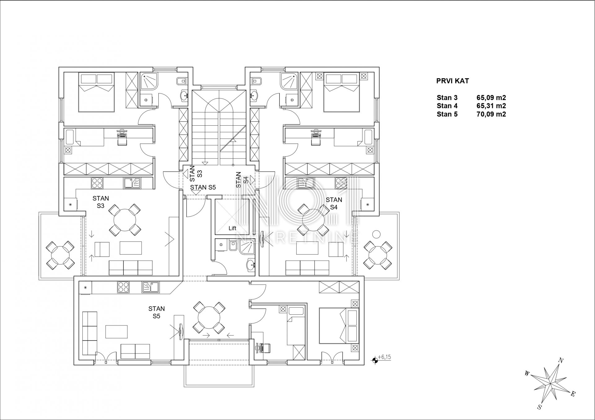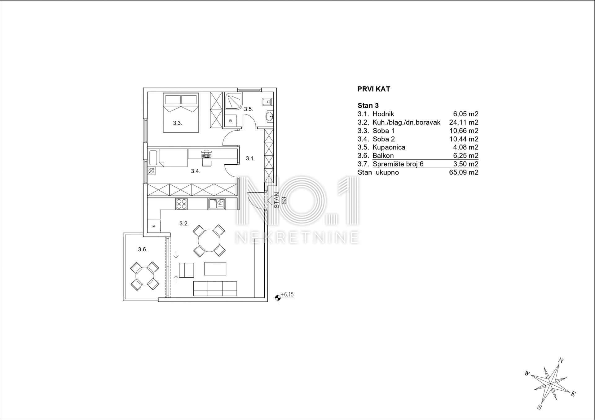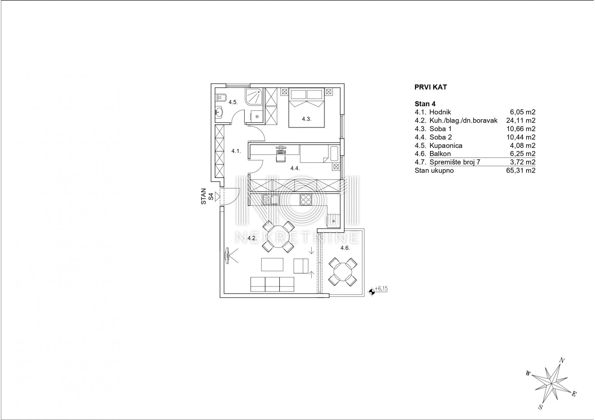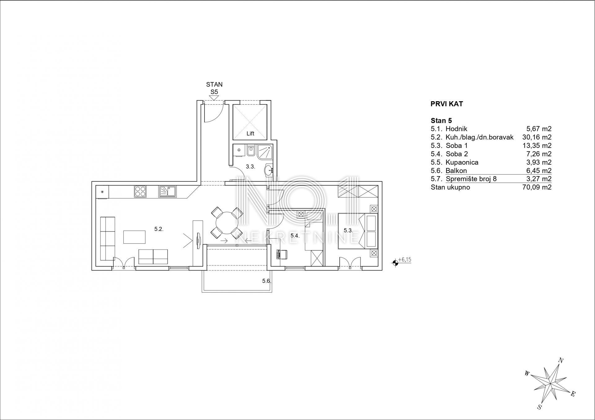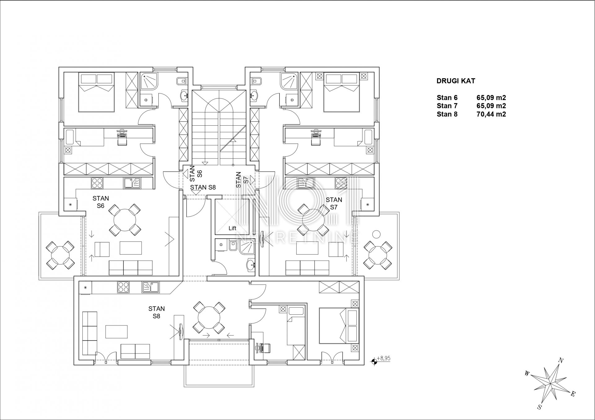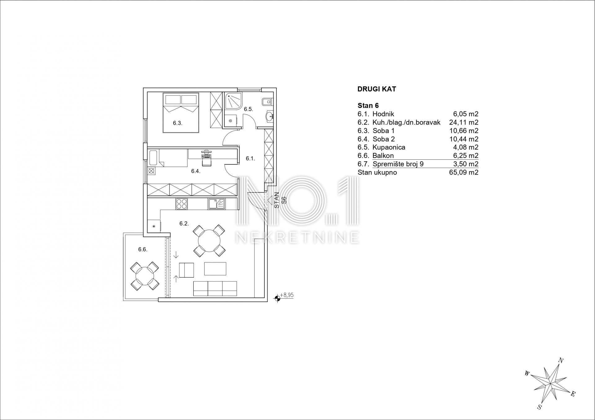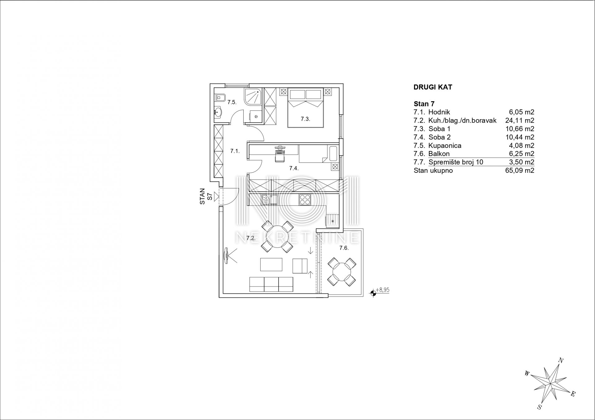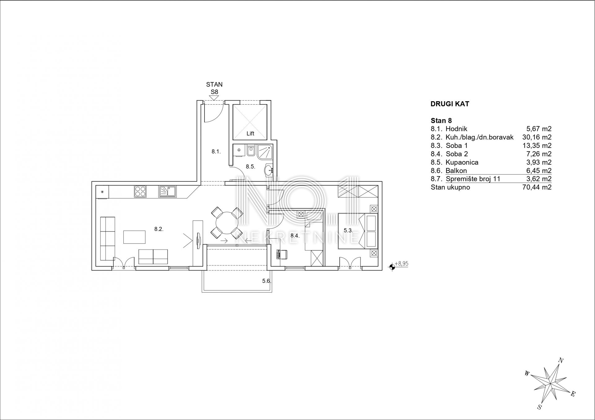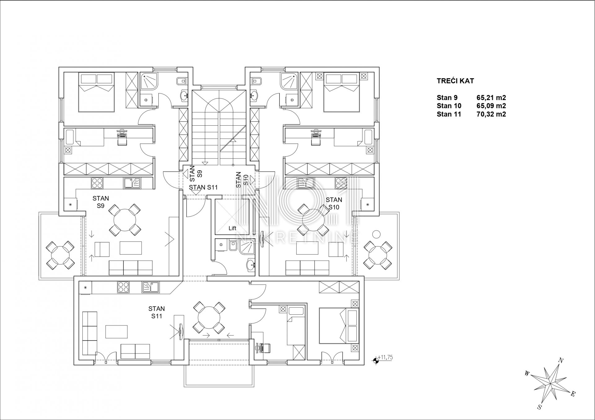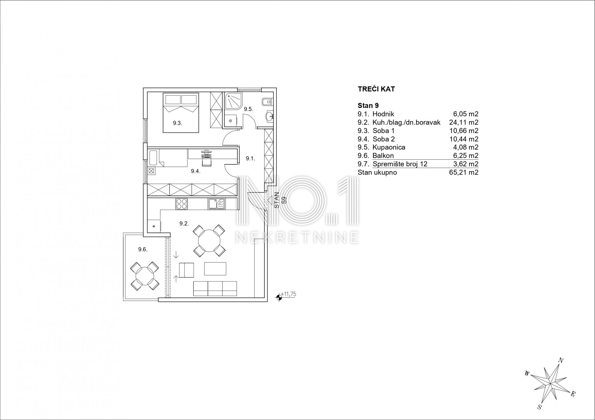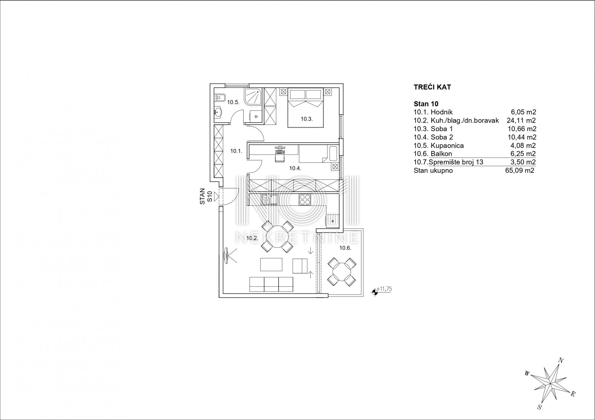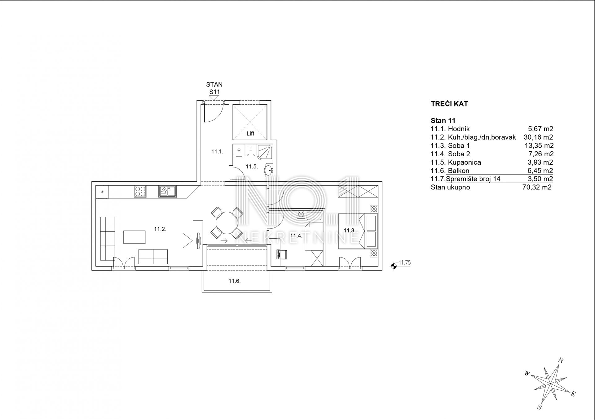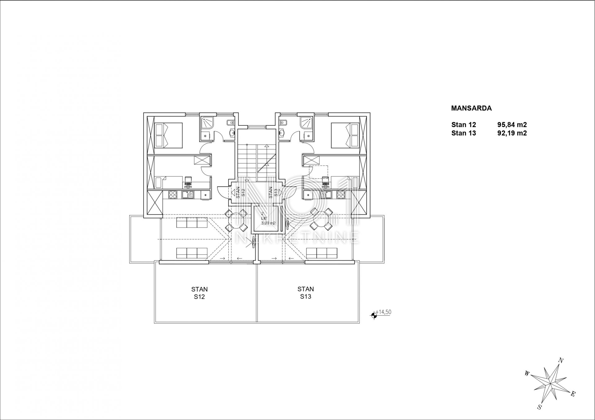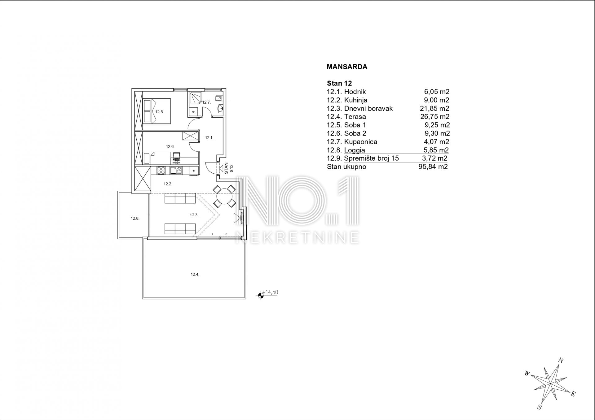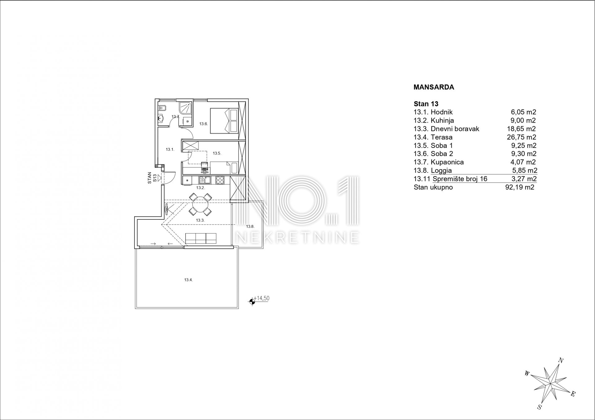- Location:
- Zamet, Rijeka
- Transaction:
- For sale
- Realestate type:
- Business premise
- Total rooms:
- 1
- Bathrooms:
- 1
- Floor:
- Ground floor
- Price:
- 220.000€
- Square size:
- 66,59 m2
We mediate in the sale of apartments and business premises in a new business-residential building in Gornji Zamet.
This six-story building has a regular floor plan, and consists of 5 above-ground and 1 basement floors, with 16 units, of which 13 are residential and 3 are commercial.
The apartments are designed as one- or two-room apartments arranged in 2 or 3 apartments per floor. The building has an elevator and an internal staircase, and is designed to meet the high A+ energy class.
All apartments and business premises are built with high-quality carpentry, with burglar-proof and fire-proof doors, first-class ceramic tiles from Italian manufacturers, oak parquet and high-quality sanitary facilities. The exterior carpentry is wood-aluminum, IZO double-layer glass, and electric blinds with mosquito nets have been installed. The internal carpentry is mediapan with a magnetic lock and hidden connectors.
Heating is provided through underfloor heating, mono block, heat pumps, while an internal air conditioning unit is provided for cooling each unit.
Also, all the equipment in the apartments is from renowned manufacturers, with long-term reliability!
Parking spaces are located in the surroundings of new buildings.
Completion of construction is expected in the summer of 2024.
LIST OF APARTMENTS AND BUSINESS PREMISES:
S1 - basement - 68.30 m2 - 1 bedroom + bathroom, terrace, storage room
S2 - basement - 65.55 m2 - 1 bedroom + bathroom, terrace, storage room
PP-1 - ground floor - 66.59 m2 - 1 room, balcony, covered terrace, storage room
PP-2 - ground floor - 66.59 m2 - 1 room, balcony, covered terrace, storage room
PP-3 - ground floor - 85.74 m2 - 1 room, 2 terraces, storage room
S3 - 1st floor - 65.09 m2 - 2 bedrooms, balcony, storage room
S4 - 1st floor - 65.31 m2 - 2 bedrooms, balcony, storage room
S5 - 1st floor - 70.09 m2 - 2 bedrooms, balcony, storage room
S6 - 2nd floor - 65.09 m2 - 2 bedrooms, balcony, storage room
S7 - 2nd floor - 65.09 m2 - 2 bedrooms, balcony, storage room
S8 - 2nd floor - 70.44 m2 - 2 bedrooms, balcony, storage room
S9 - 3rd floor - 65.21 m2 - 2 bedrooms, balcony, storage room
S10 - 3rd floor - 65.09 m2 - 2 bedrooms, balcony, storage room
S11 - 3rd floor - 70.32 m2 - 2 bedrooms, balcony, storage room
S12 - mansard - 95.84 m2 - 2F+DB, terrace, loggia, storage room
S13 - mansard - 92.19 m2 - 2F+DB, terrace, loggia, storage room
The agency commission is charged in accordance with the General Terms and Conditions available on the website www.no1-nekretnine.hr/opci-uvjeti-poslovanja.
It is possible to view the property only with a signed mediation agreement, which is the basis for further actions related to the sale and commission, all in accordance with the Law on mediation in real estate transactions.
This six-story building has a regular floor plan, and consists of 5 above-ground and 1 basement floors, with 16 units, of which 13 are residential and 3 are commercial.
The apartments are designed as one- or two-room apartments arranged in 2 or 3 apartments per floor. The building has an elevator and an internal staircase, and is designed to meet the high A+ energy class.
All apartments and business premises are built with high-quality carpentry, with burglar-proof and fire-proof doors, first-class ceramic tiles from Italian manufacturers, oak parquet and high-quality sanitary facilities. The exterior carpentry is wood-aluminum, IZO double-layer glass, and electric blinds with mosquito nets have been installed. The internal carpentry is mediapan with a magnetic lock and hidden connectors.
Heating is provided through underfloor heating, mono block, heat pumps, while an internal air conditioning unit is provided for cooling each unit.
Also, all the equipment in the apartments is from renowned manufacturers, with long-term reliability!
Parking spaces are located in the surroundings of new buildings.
Completion of construction is expected in the summer of 2024.
LIST OF APARTMENTS AND BUSINESS PREMISES:
S1 - basement - 68.30 m2 - 1 bedroom + bathroom, terrace, storage room
S2 - basement - 65.55 m2 - 1 bedroom + bathroom, terrace, storage room
PP-1 - ground floor - 66.59 m2 - 1 room, balcony, covered terrace, storage room
PP-2 - ground floor - 66.59 m2 - 1 room, balcony, covered terrace, storage room
PP-3 - ground floor - 85.74 m2 - 1 room, 2 terraces, storage room
S3 - 1st floor - 65.09 m2 - 2 bedrooms, balcony, storage room
S4 - 1st floor - 65.31 m2 - 2 bedrooms, balcony, storage room
S5 - 1st floor - 70.09 m2 - 2 bedrooms, balcony, storage room
S6 - 2nd floor - 65.09 m2 - 2 bedrooms, balcony, storage room
S7 - 2nd floor - 65.09 m2 - 2 bedrooms, balcony, storage room
S8 - 2nd floor - 70.44 m2 - 2 bedrooms, balcony, storage room
S9 - 3rd floor - 65.21 m2 - 2 bedrooms, balcony, storage room
S10 - 3rd floor - 65.09 m2 - 2 bedrooms, balcony, storage room
S11 - 3rd floor - 70.32 m2 - 2 bedrooms, balcony, storage room
S12 - mansard - 95.84 m2 - 2F+DB, terrace, loggia, storage room
S13 - mansard - 92.19 m2 - 2F+DB, terrace, loggia, storage room
The agency commission is charged in accordance with the General Terms and Conditions available on the website www.no1-nekretnine.hr/opci-uvjeti-poslovanja.
It is possible to view the property only with a signed mediation agreement, which is the basis for further actions related to the sale and commission, all in accordance with the Law on mediation in real estate transactions.
Utilities
- Water supply
- Electricity
- Underfloor heating
- Waterworks
- Heating: Heat pumps
- Asphalt road
- Air conditioning
- City sewage
- Energy class: A+
- Ownership certificate
- North
- South
- East
- West
- Security doors
- Electric shutters
- Parking spaces: 1
- Park
- Fitness
- Sports centre
- Playground
- Post office
- Bank
- Kindergarden
- Store
- School
- Public transport
- Balcony
- Terrace
- Loggia
- Woodshed
- Construction year: 2024
- Number of floors: One floor real estate
Copyright © 2024. No1 real estate, All rights reserved
Web by: NEON STUDIO Powered by: NEKRETNINE1.PRO
This website uses cookies and similar technologies to give you the very best user experience, including to personalise advertising and content. By clicking 'Accept', you accept all cookies.

