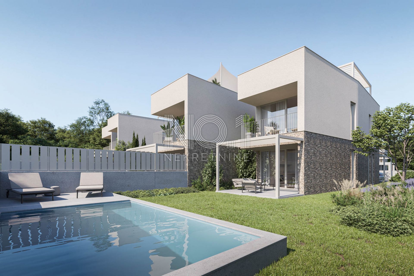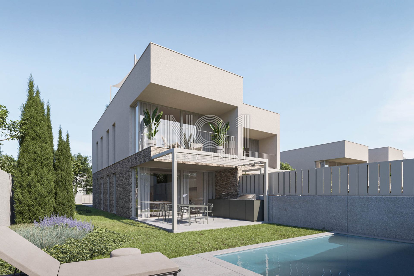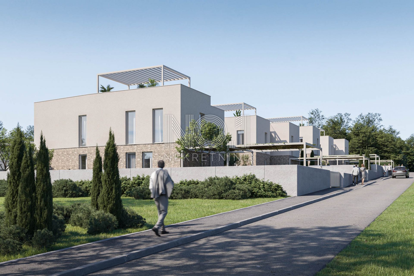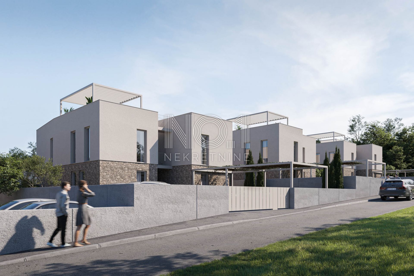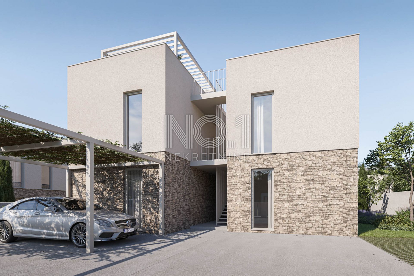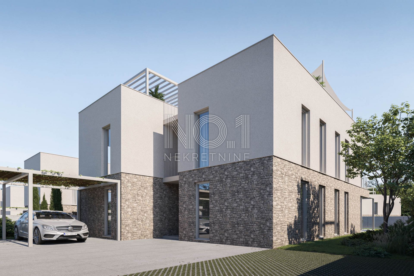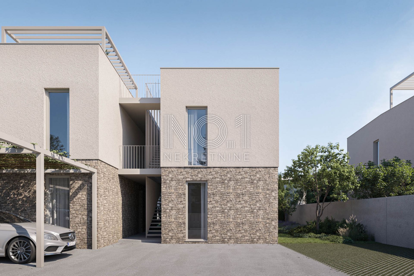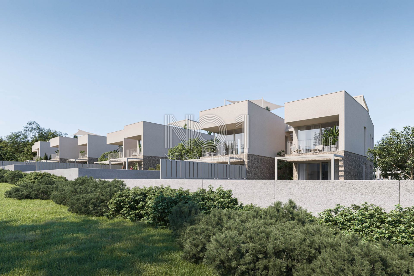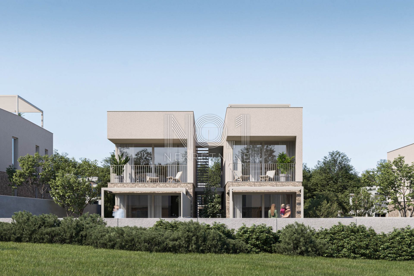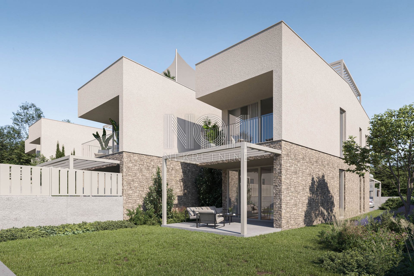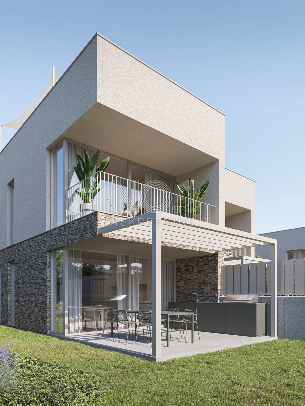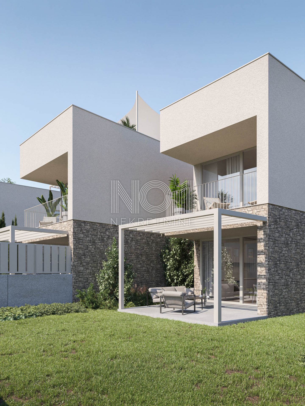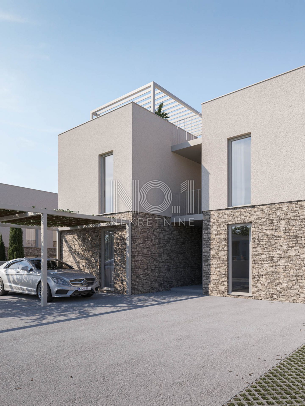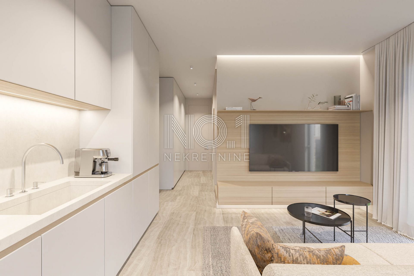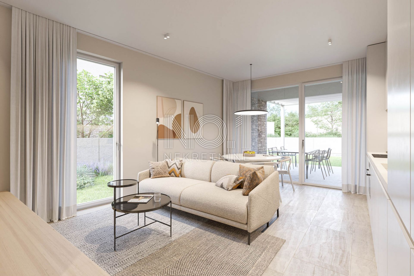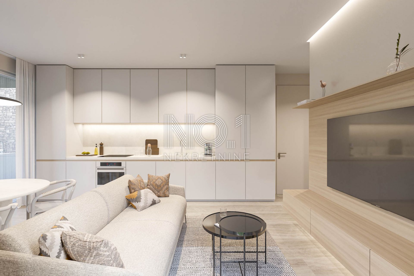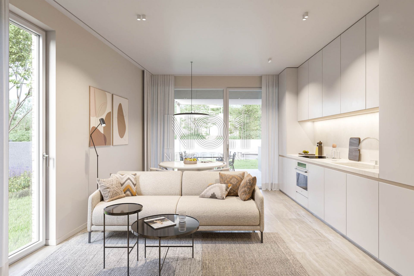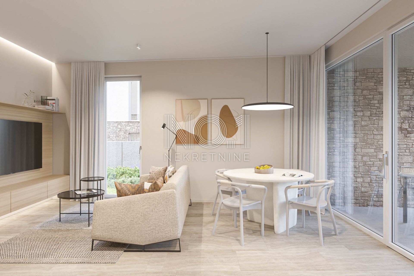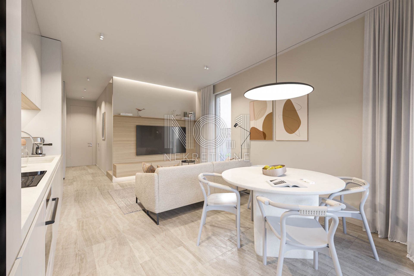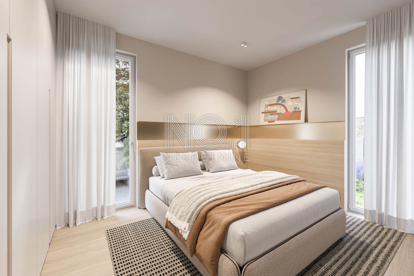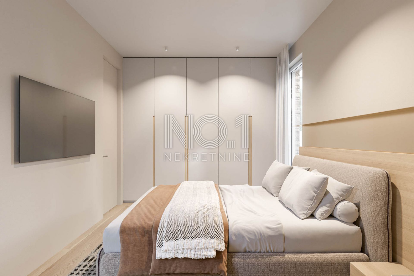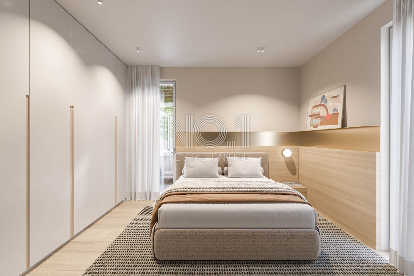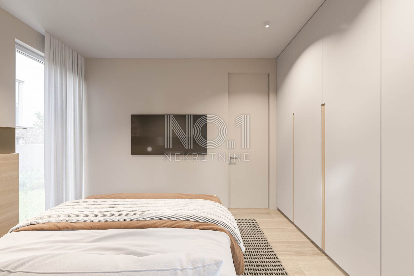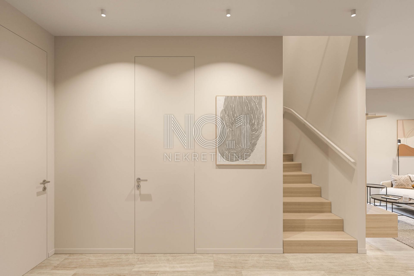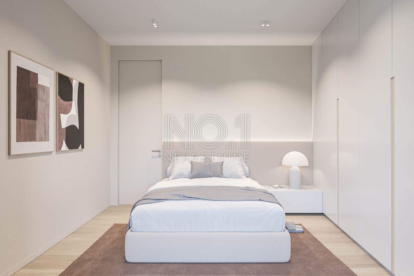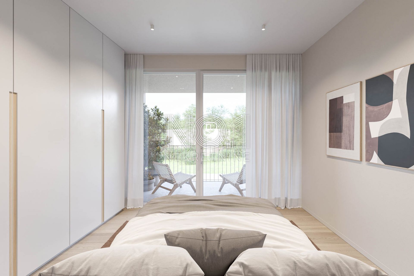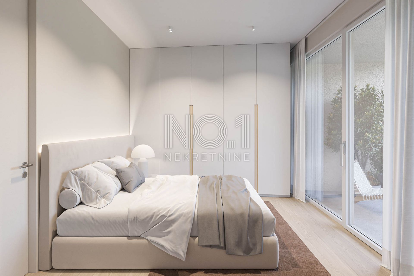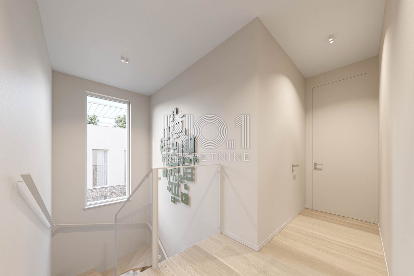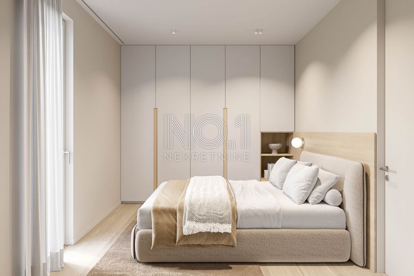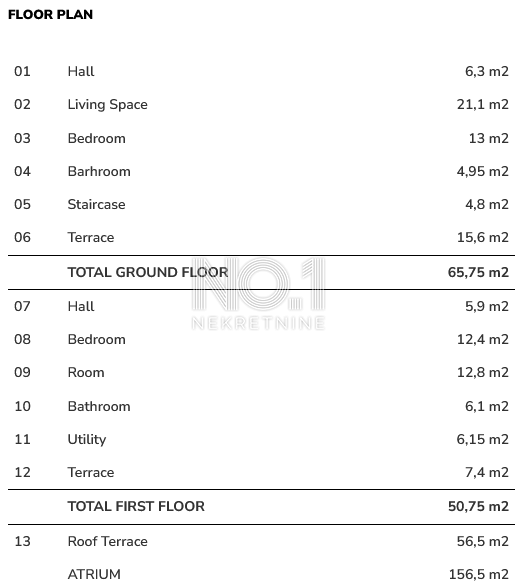- Location:
- Brtonigla
- Transaction:
- For sale
- Realestate type:
- House
- Total rooms:
- 4
- Bedrooms:
- 3
- Bathrooms:
- 2
- Total floors:
- 2
- Price:
- 425.225€ (vat not included)
- Square size:
- 329,50 m2
In the municipality of Brtonigla, we offer newly built duplex houses and apartments of high quality, from a proven investor who has been on the market for many years.
The project consists of two phases of construction, and 11 buildings with 33 residential units will be built at the end.
Depending on the microlocation, 4 types of facilities are provided. The floor plan of each residential unit in the building allows entrance from the outside covered area, which gives the impression of the privacy of an individual house.
The project offers a two-story duplex house and/or apartments in the building, on the ground floor with a garden and on the first floor with a roof terrace.
This duplex house with a residential size of 329.50 m2 extends over two floors.
On the ground floor there is a hallway, a living room and a kitchen with a dining room, a bedroom, bathrooms, a terrace and a staircase leading to the 1st floor.
On the upper floor there is a hallway from which you can enter 2 bedrooms, a bathroom, and a utility room. Also, the upper floor offers a terrace.
The house also has a roof terrace with a beautiful view of the sea where you can enjoy drinking morning coffee or spending time with family and friends in the evening.
For each unit, two parking spaces are provided, which are located at the entrance to the plot and they are paid additionally for the price of €15,000 + VAT.
Building design combines rich local architectural tradition and modern design with technological solutions. Natural and durable materials were used: brick, wood, stone and stainless steel.
The interior will be finished with high-quality materials in the floor and wall coverings, sanitary ware of top brands and aluminum carpentry from proven manufacturers.
The end of construction is planned for the 6th month of 2024.
The buyer does not pay real estate tax!
For more details, feel free to contact us!
The agency commission is charged in accordance with the General Terms and Conditions available on the website www.no1-nekretnine.hr/opci-uvjeti-poslovanja.
It is possible to view the property only with a signed mediation agreement, which is the basis for further actions related to the sale and commission, all in accordance with the Law on mediation in real estate transactions.
The project consists of two phases of construction, and 11 buildings with 33 residential units will be built at the end.
Depending on the microlocation, 4 types of facilities are provided. The floor plan of each residential unit in the building allows entrance from the outside covered area, which gives the impression of the privacy of an individual house.
The project offers a two-story duplex house and/or apartments in the building, on the ground floor with a garden and on the first floor with a roof terrace.
This duplex house with a residential size of 329.50 m2 extends over two floors.
On the ground floor there is a hallway, a living room and a kitchen with a dining room, a bedroom, bathrooms, a terrace and a staircase leading to the 1st floor.
On the upper floor there is a hallway from which you can enter 2 bedrooms, a bathroom, and a utility room. Also, the upper floor offers a terrace.
The house also has a roof terrace with a beautiful view of the sea where you can enjoy drinking morning coffee or spending time with family and friends in the evening.
For each unit, two parking spaces are provided, which are located at the entrance to the plot and they are paid additionally for the price of €15,000 + VAT.
Building design combines rich local architectural tradition and modern design with technological solutions. Natural and durable materials were used: brick, wood, stone and stainless steel.
The interior will be finished with high-quality materials in the floor and wall coverings, sanitary ware of top brands and aluminum carpentry from proven manufacturers.
The end of construction is planned for the 6th month of 2024.
The buyer does not pay real estate tax!
For more details, feel free to contact us!
The agency commission is charged in accordance with the General Terms and Conditions available on the website www.no1-nekretnine.hr/opci-uvjeti-poslovanja.
It is possible to view the property only with a signed mediation agreement, which is the basis for further actions related to the sale and commission, all in accordance with the Law on mediation in real estate transactions.
Utilities
- Water supply
- Electricity
- Waterworks
- Heating: Heating, cooling and vent system
- Air conditioning
- City sewage
- Energy class: A+
- Ownership certificate
- South
- East
- West
- Security doors
- Separate entrance to the building
- Parking spaces: 2
- Sea distance: 300
- Proximity to the sea
- Terrace
- Furnitured/Equipped
- Construction year: 2023
- Number of floors: Two-story house
- House type: Semi-detached
- New construction
Copyright © 2024. No1 real estate, All rights reserved
Web by: NEON STUDIO Powered by: NEKRETNINE1.PRO
This website uses cookies and similar technologies to give you the very best user experience, including to personalise advertising and content. By clicking 'Accept', you accept all cookies.

